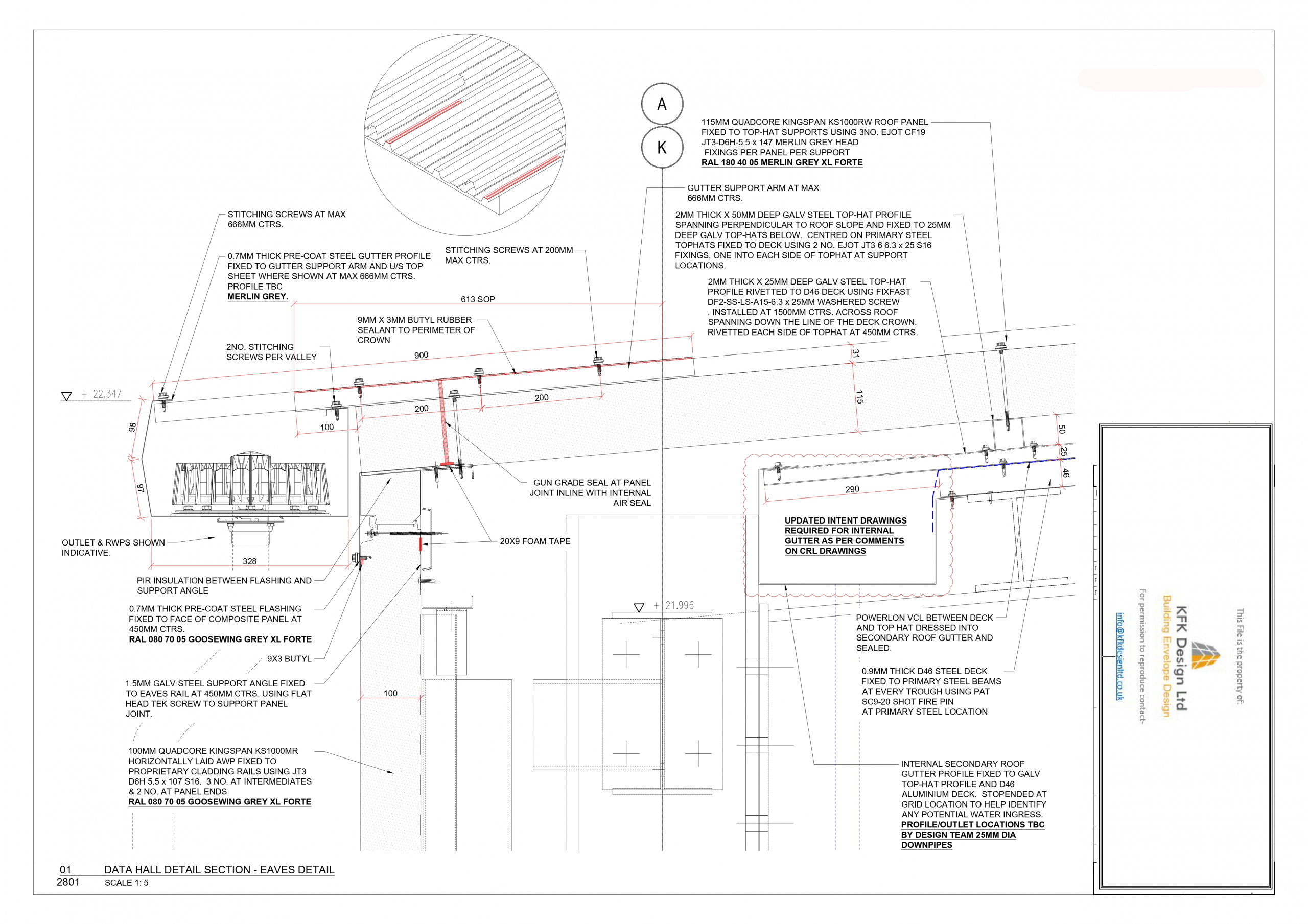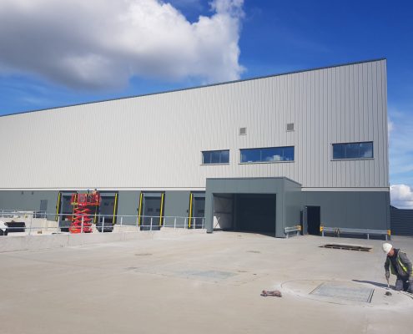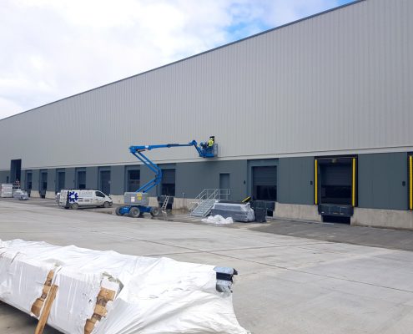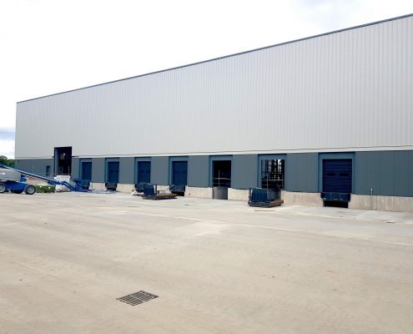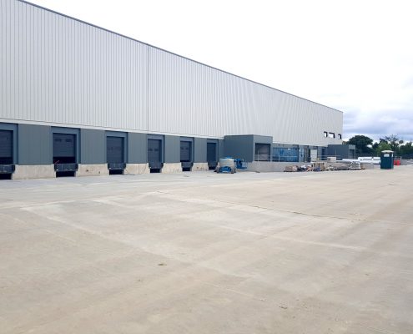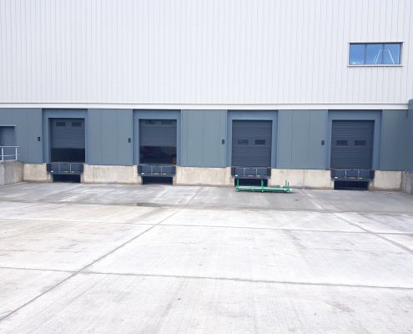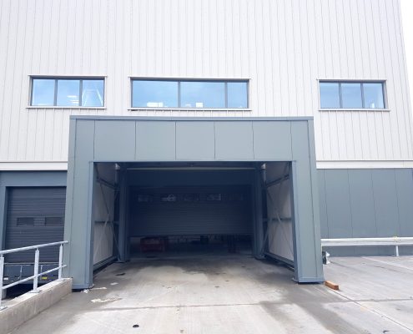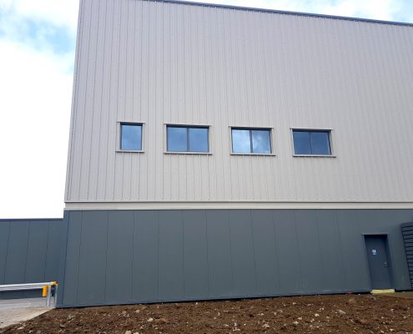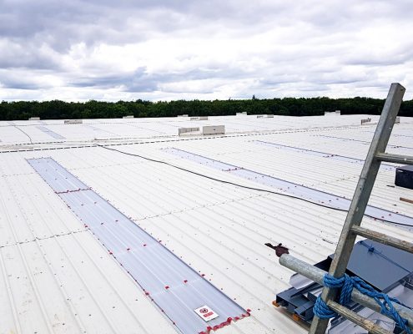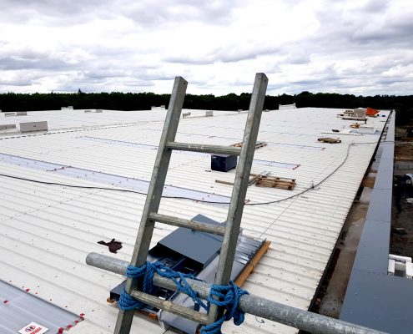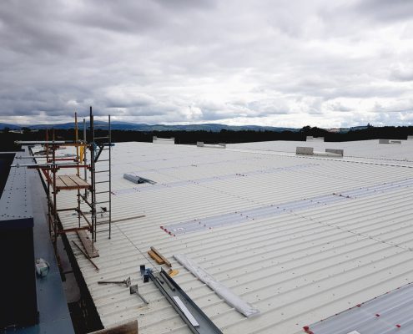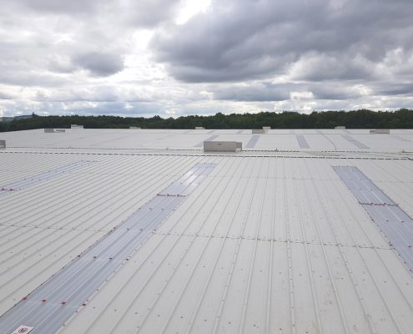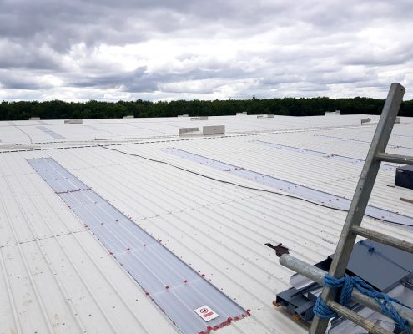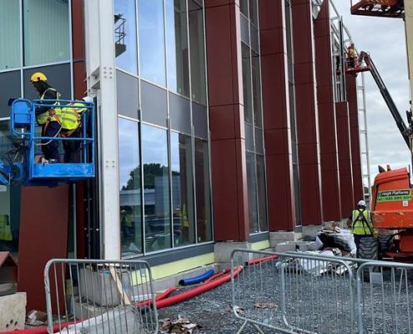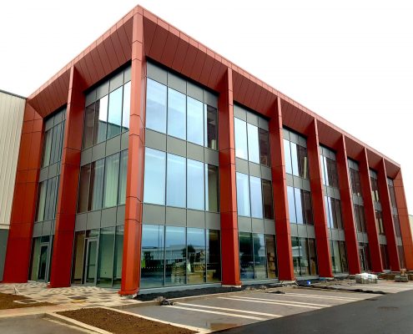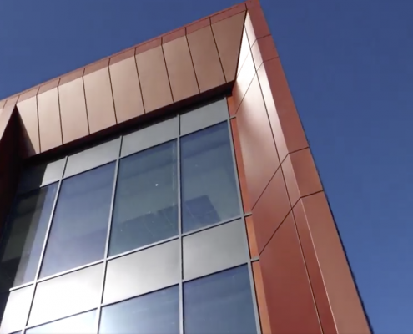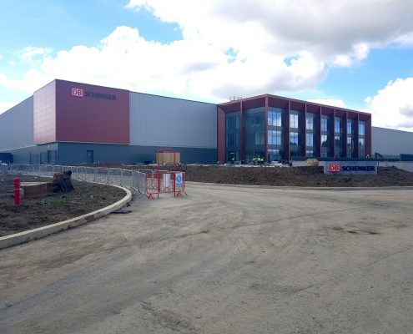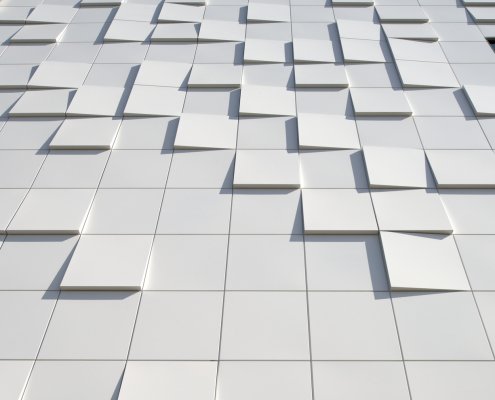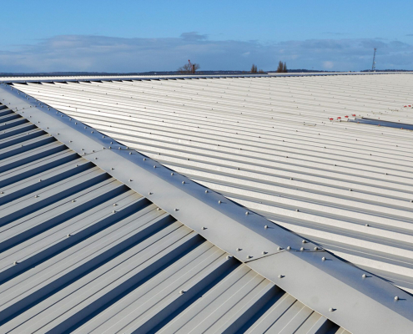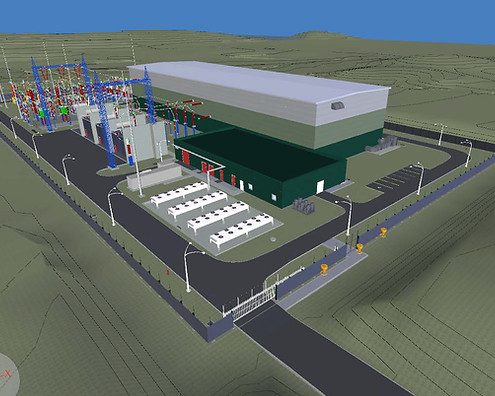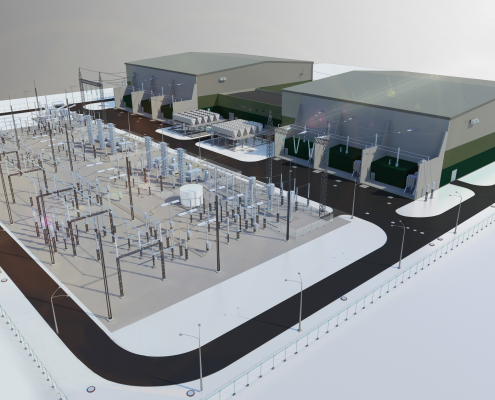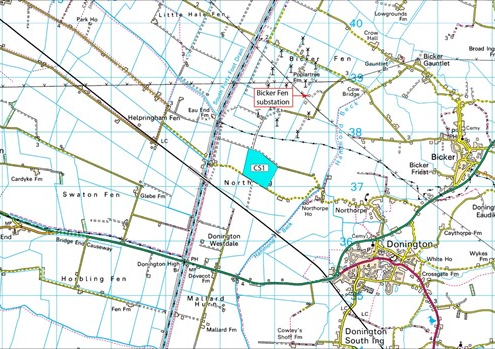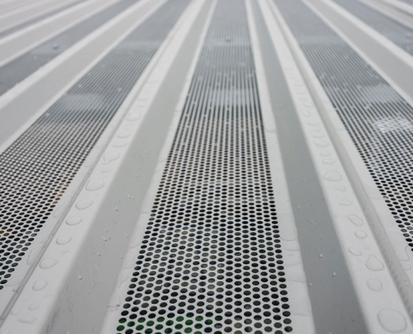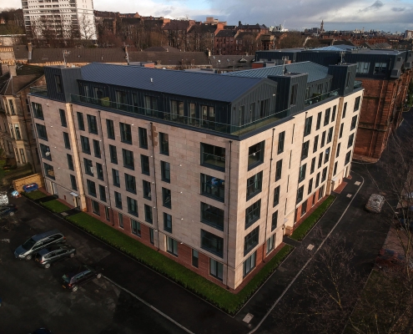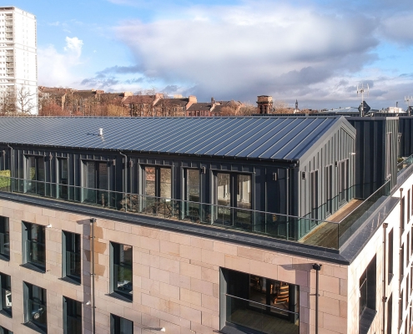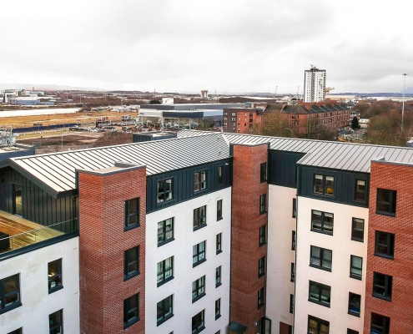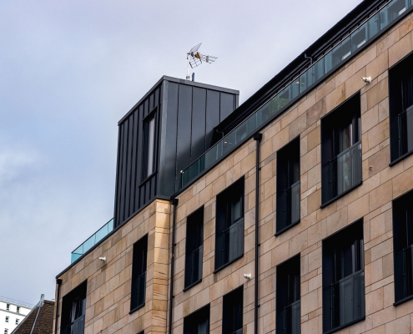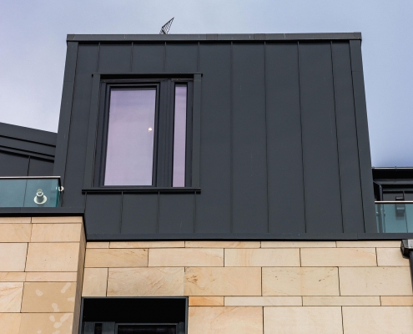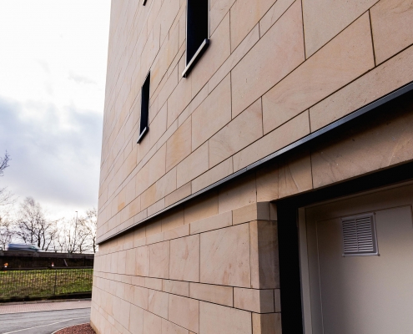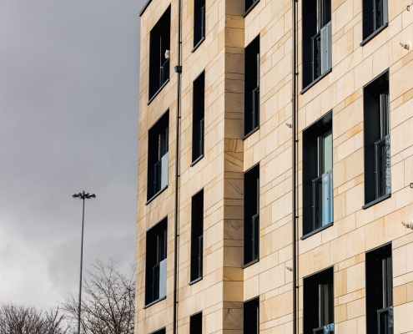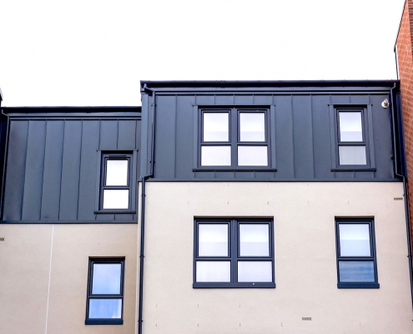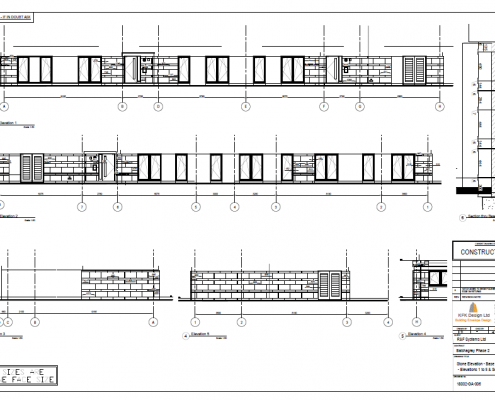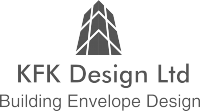WHAT WE DO
With over 20 years experience in building envelope design, including Glazing, Cladding and Roofing, KFK Design can cater for the smallest roof or screen to large scale building envelope projects.
DESIGN CONSULTANCY
KFK provide a total envelope design solution, including design consultancy. We can check sub-contractor designs and advise on materials, fabrication and installation. Our team have extensive industry experience and are able to troubleshoot problems before work begins, saving costly façade failures and contractual problems at a later stage.
PRECISION SURVEYING
KFK Design carry out specialised surveying as a standalone service or as part of our tailored packages. Precision surveying includes accurate setting out and control, line and level surveying. All of these are crucial to the success of façade design & development and provide essential data for analysis of envelope sizing, component sizing, bracketry and sub-frame design.
CAD DESIGN
2D/3D CAD designs give an accurate visualisation of the design intent prior to construction & manufacture. Powerful interactive parameter changes for testing & exploration of what-if scenarios. We are able to update of all information across the board at the point of any design change.

